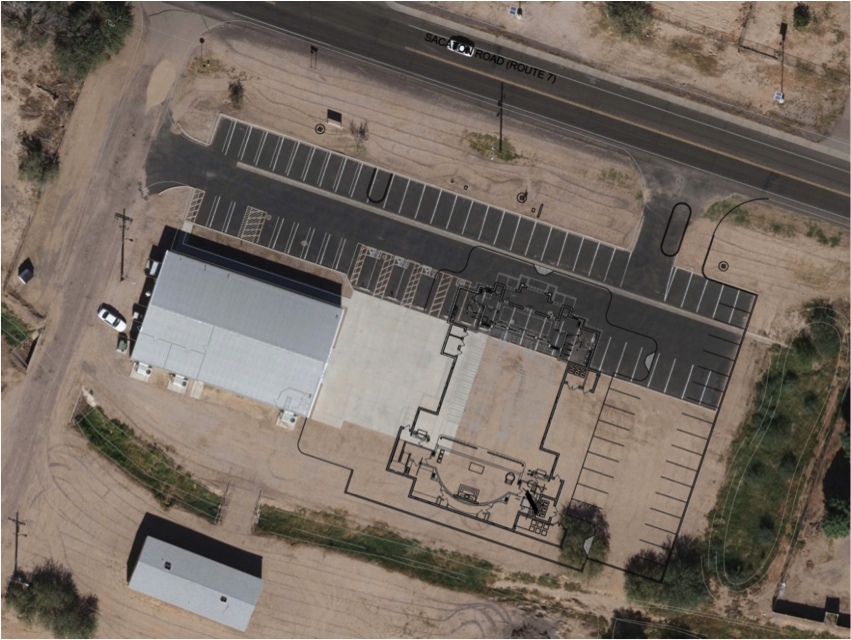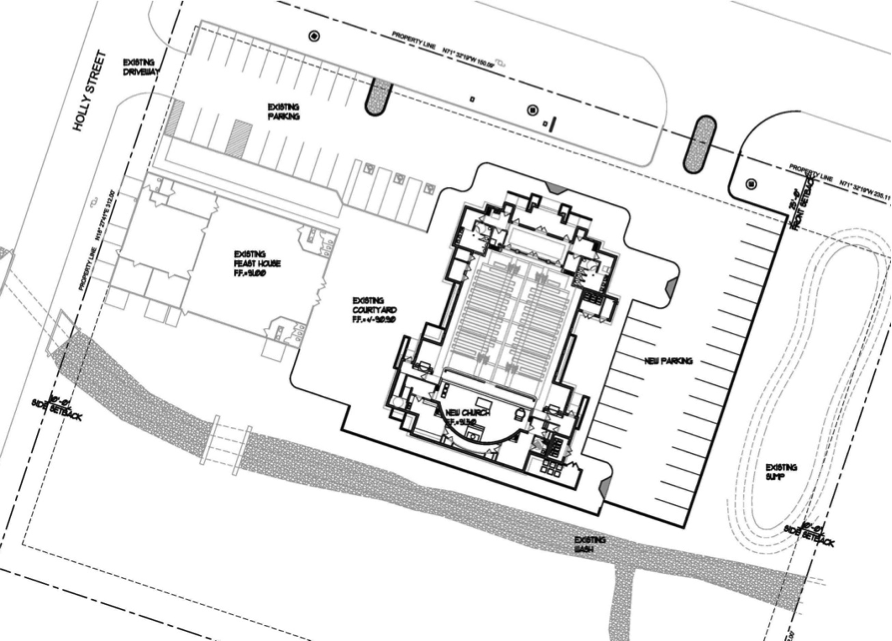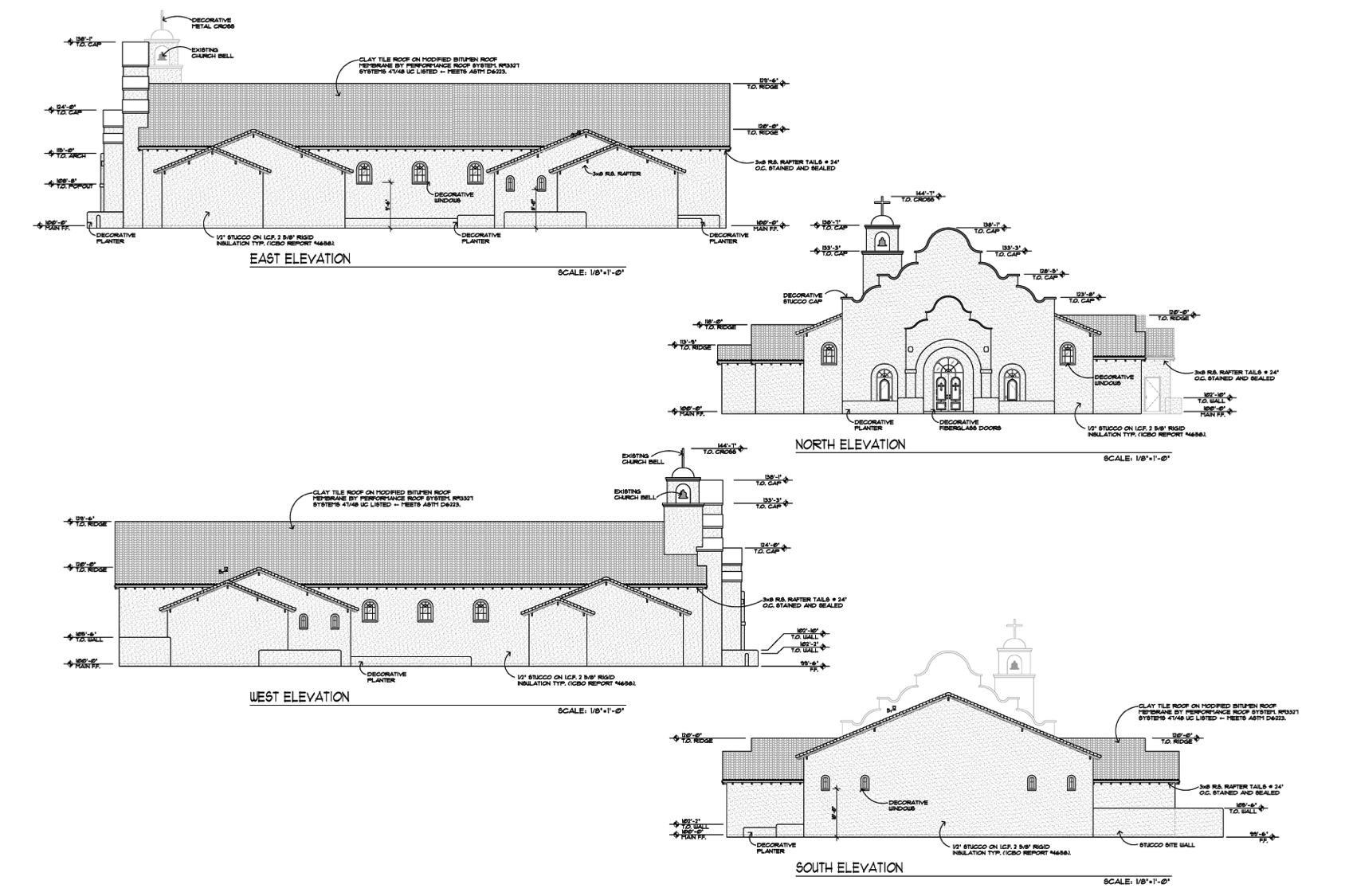St. Anthony's New Site & Building Plan
We are currently in the next phase of our rebuilding plans. St. Anthony’s church council, along with its financial and rebuilding committees, have been working with a local technician and have completed their final building plans shown below.
Structure Details
- Church Building – 8,450 S.F.
- Building Material – ICF – Insulated Concrete Form fox block system
- LED lighting through out the structure
- Building Exterior – Western One Coat Stucco with Spanish Tile Roof
Site Plan

Site plan with aerial photo

Site plan drawing
Architectural Elevations
